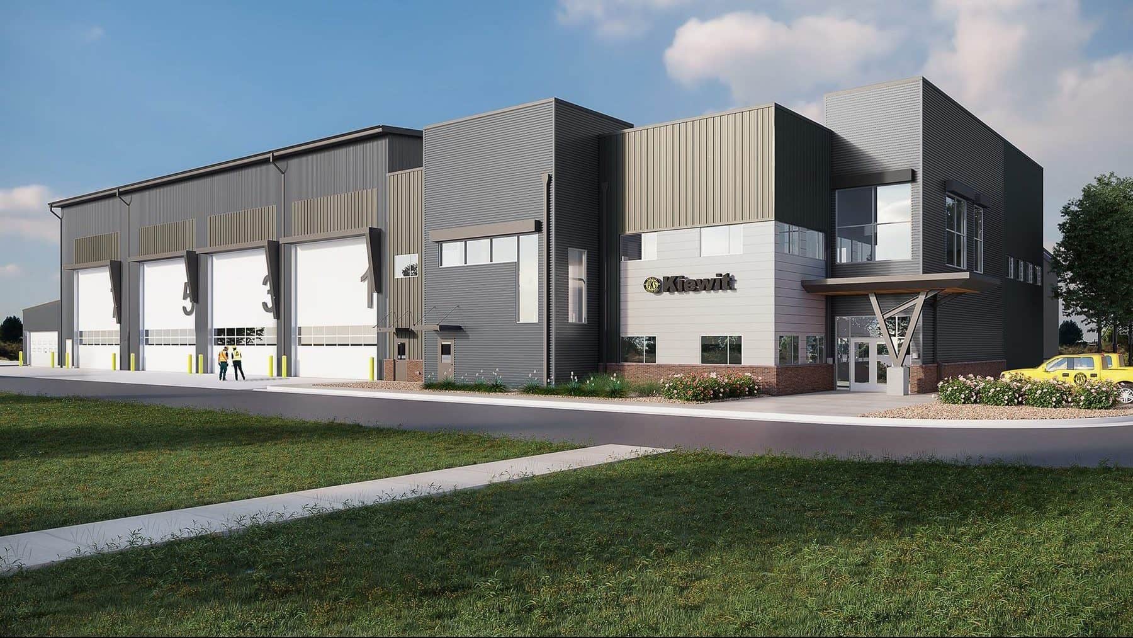
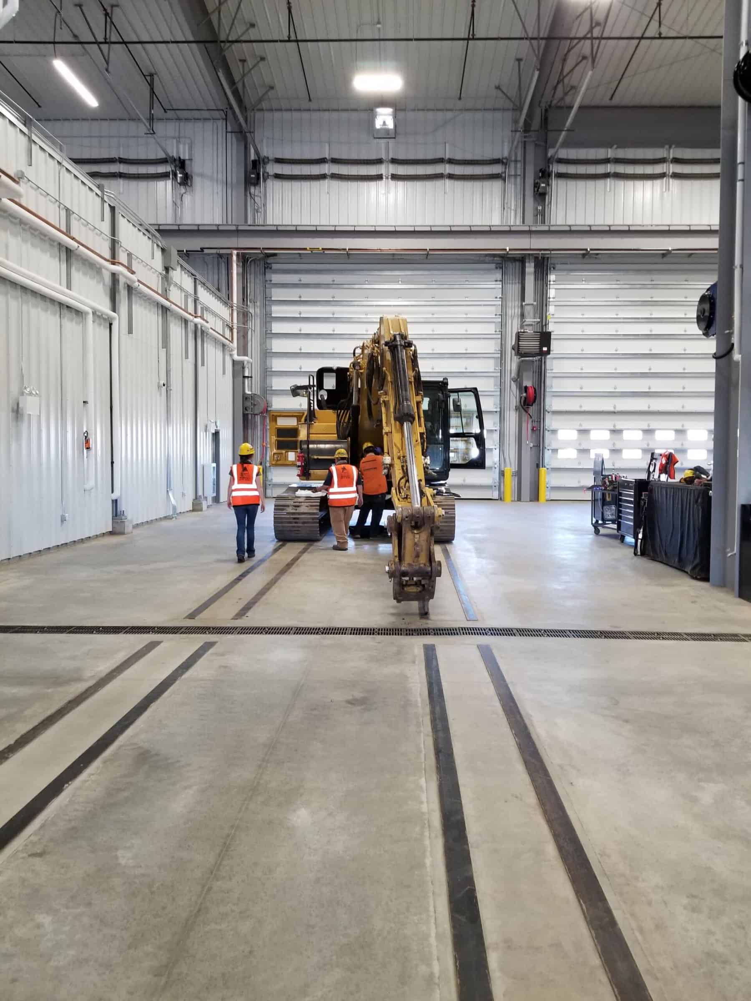
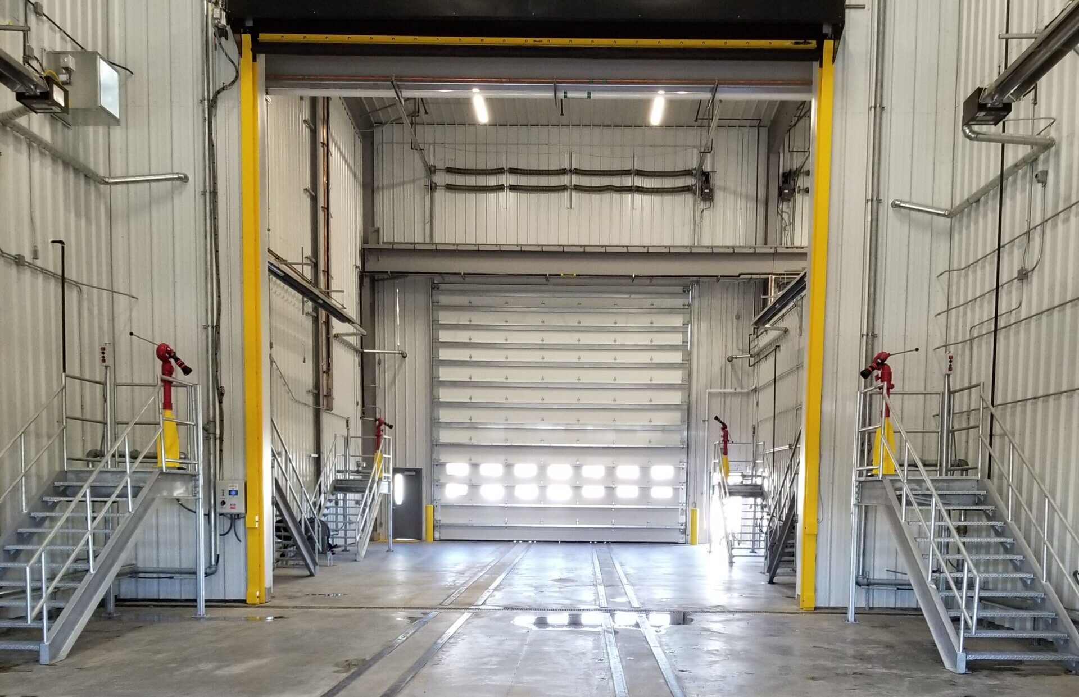
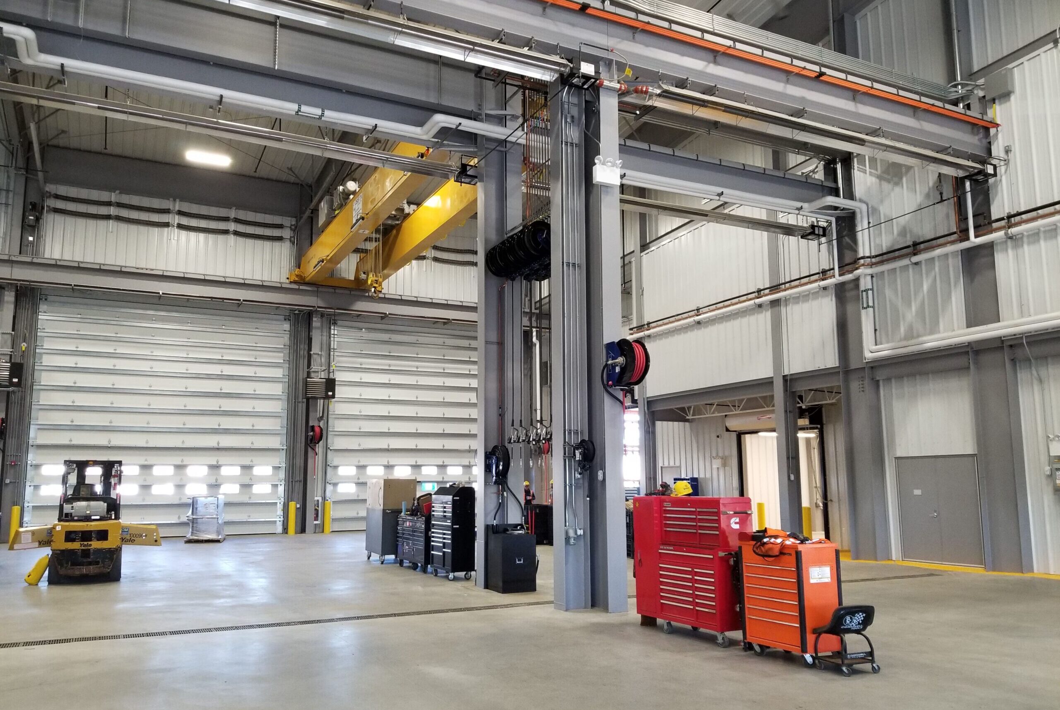
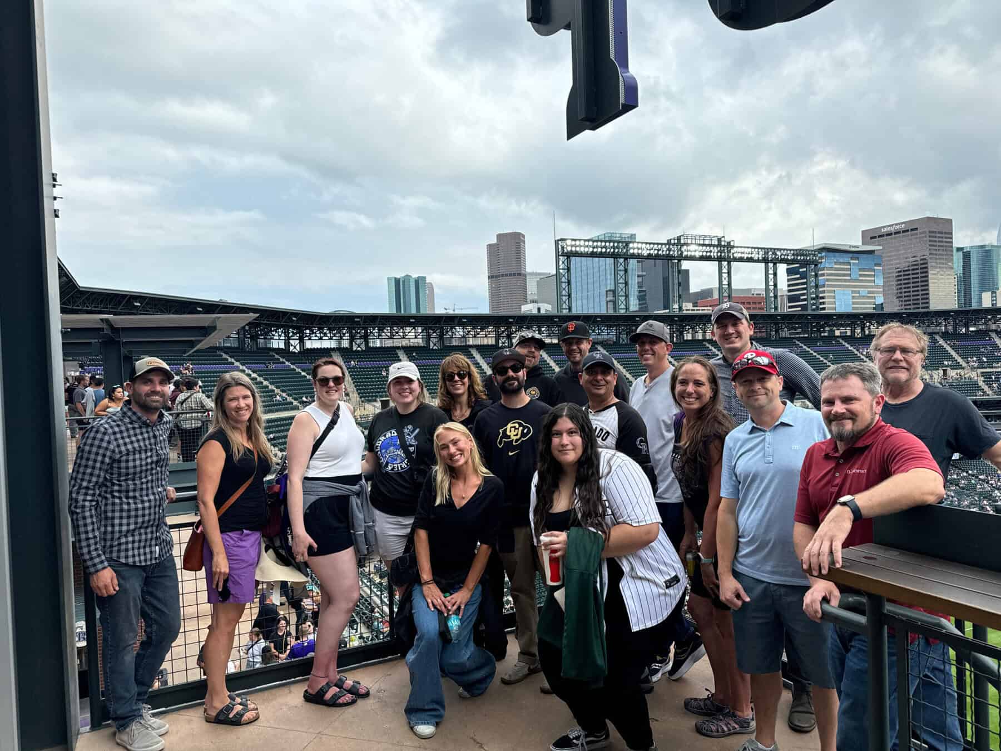
KIEWIT MAINTENANCE HEADQUARTERS
Aurora, Colorado
Project Specs
Size: 36,700 SF
Collaboration Partner: FCI Constructors
Project Description
Kiewit’s new headquarter facility consolidated various sites, buildings, and respective equipment into one central location. The project includes: a two-story, 36,700 SF, 8 bay, pre-engineered metal building including: 6 drive through maintenance bays, 2 wash bays, 2 girder bridge cranes, water recycling system, 10,500 SF offices, a conference room, training rooms, a break area, locker rooms and a Foreman’s library.
