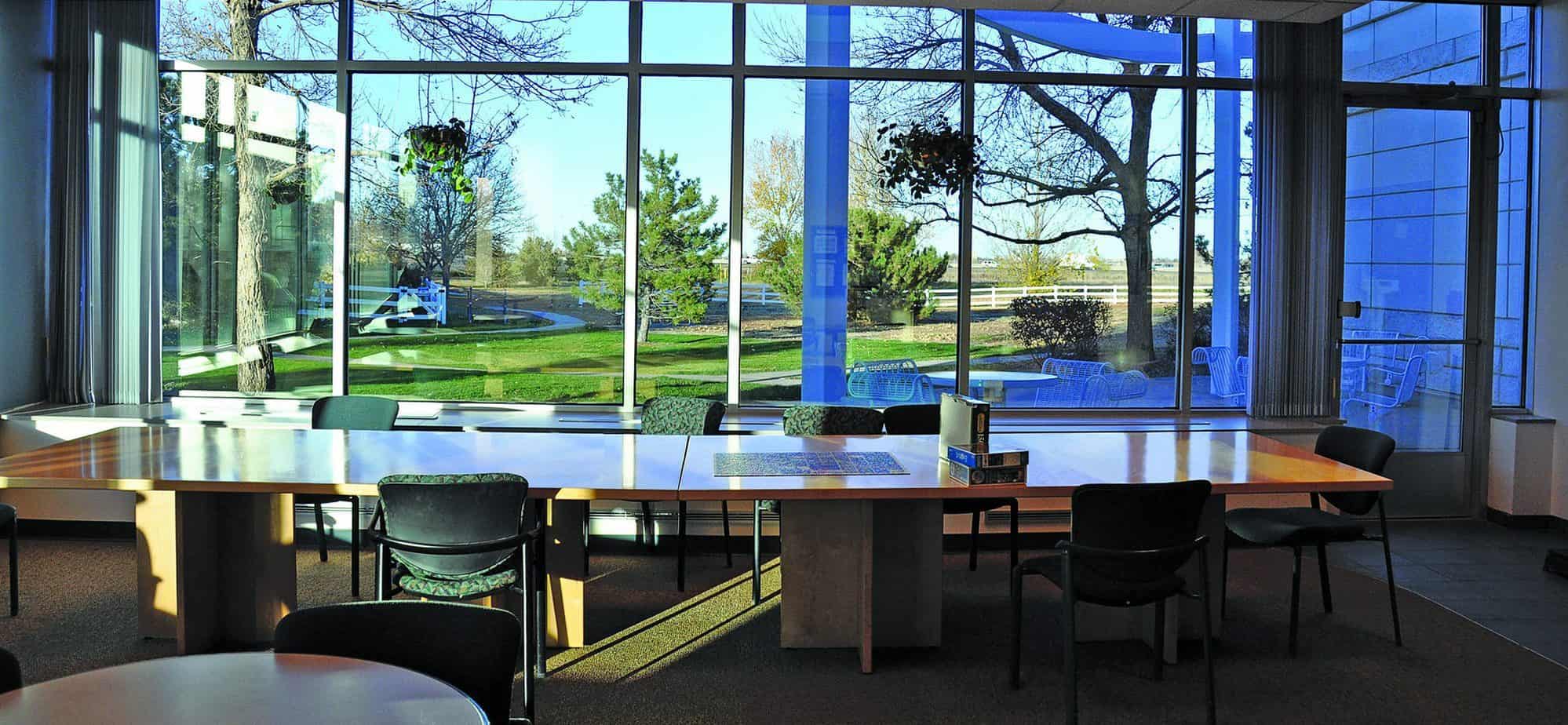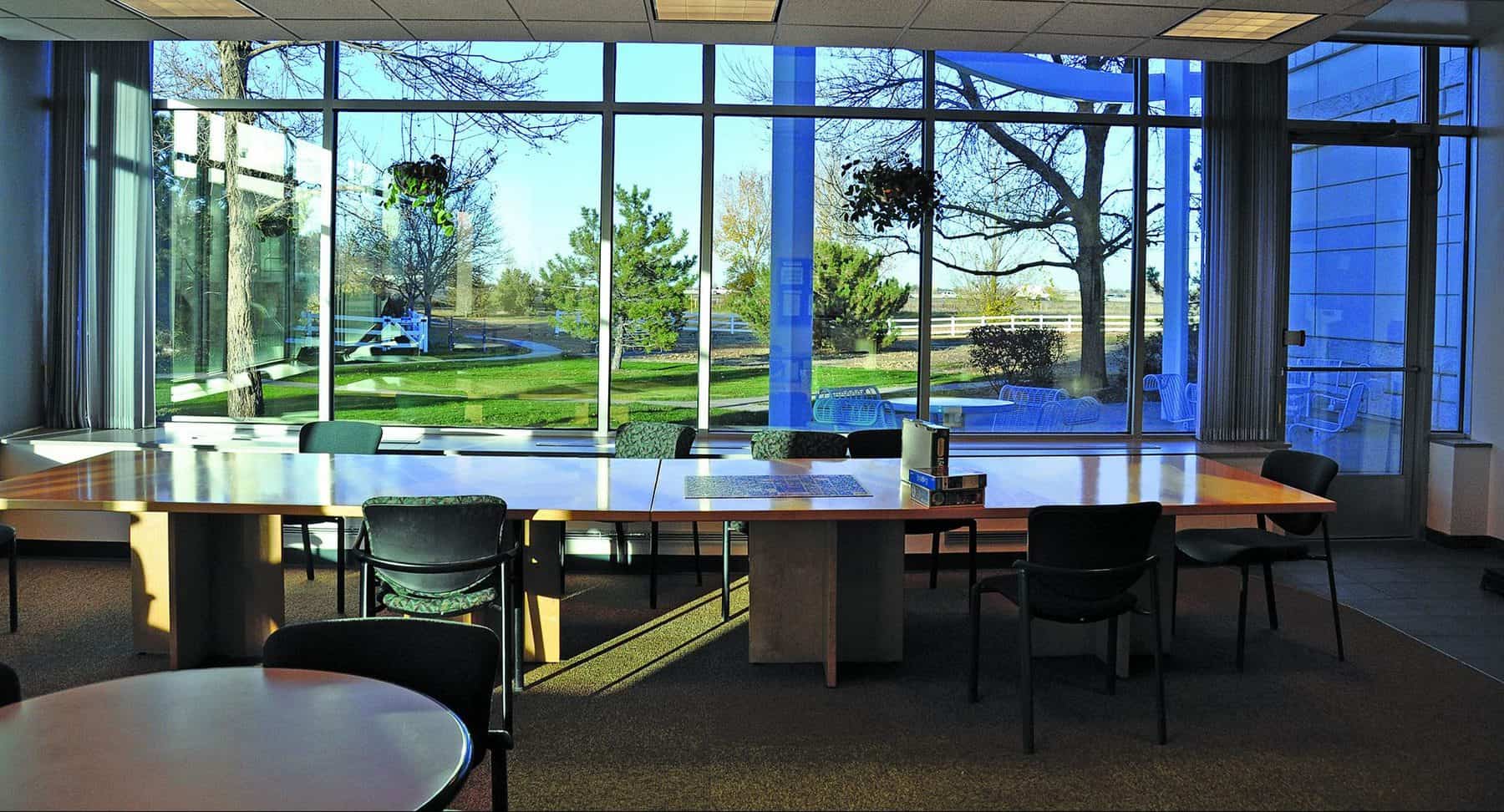


METRO WATER RECOVERY OFFICE BUILDING
Denver, Colorado
Size: 42,278 SF
Metro Wastewater Office Building houses Metro District staff from multiple departments and divisions. Based on current and future office space demands, D2C Architects’ scope included: assessing the building demands and re-configuring the current layout in the Engineering Department, Environmental Services Department, Testing Division, Human Resources Division, and the Office of the Manager and Office Support Division. As part of our scope our team provided multiple conceptual solutions and recommendations for reconfiguration of the building which complied with staffing and storage needs out to the year 2025.
As part of the project, the modular building that was erected in 2007 was re-purposed for storage needs, thereby bringing the staff together in one common place.
“Here we are 2 years after the building opened, talking about how its performing and all I can say is it’s great. In thinking back on what I would change…I can’t think of a single thing to do differently.”
– Orin Padgett, Metro Wastewater Rec. District
