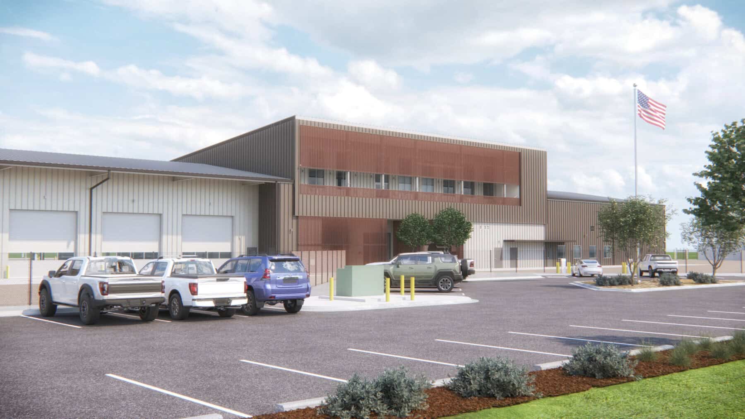
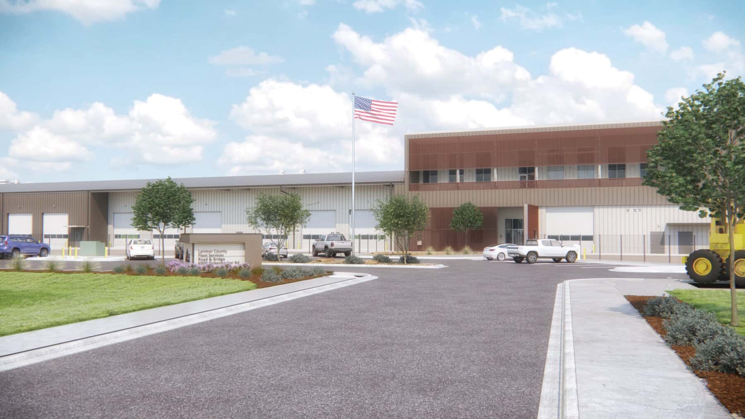
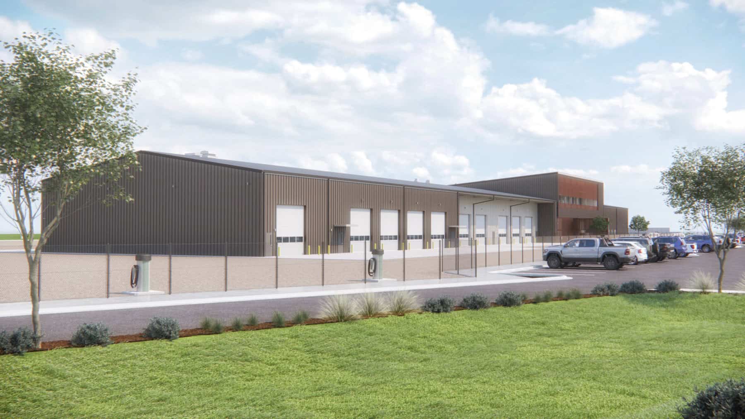
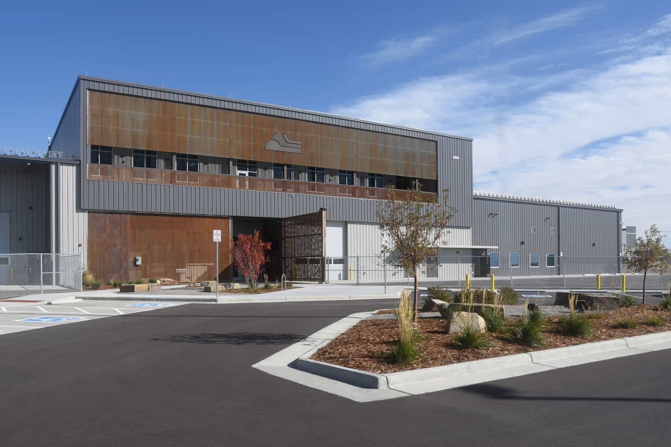
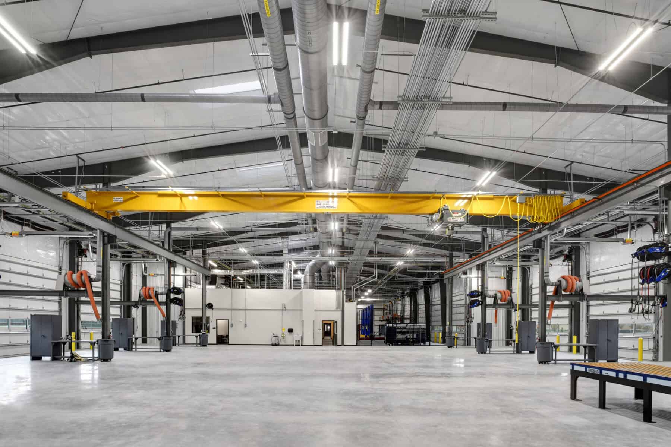
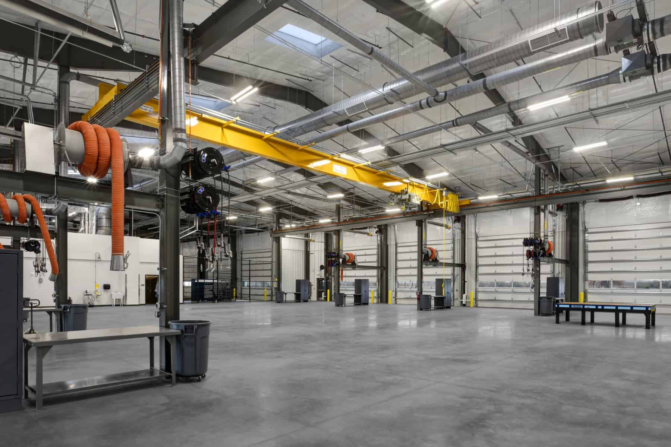
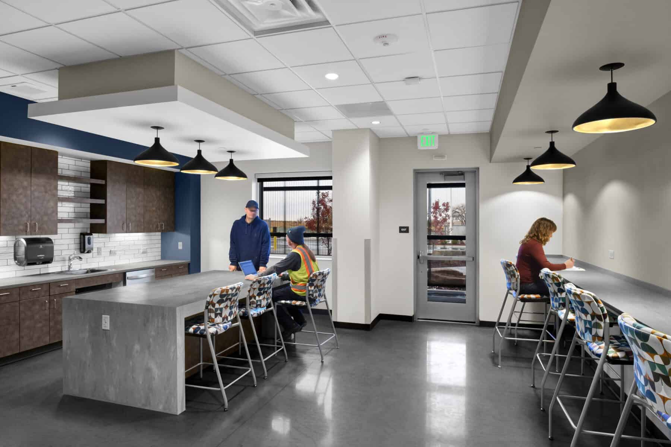
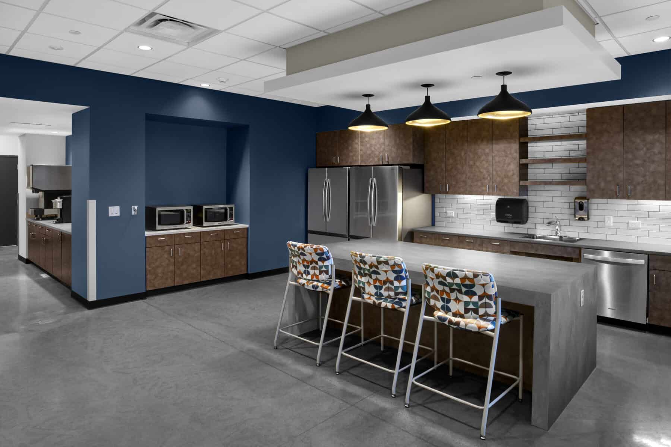

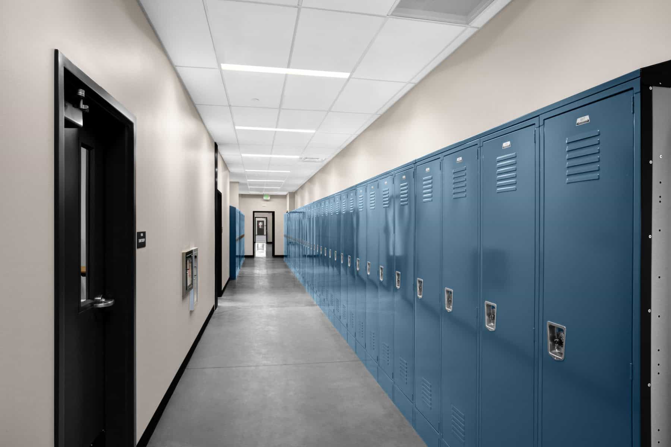
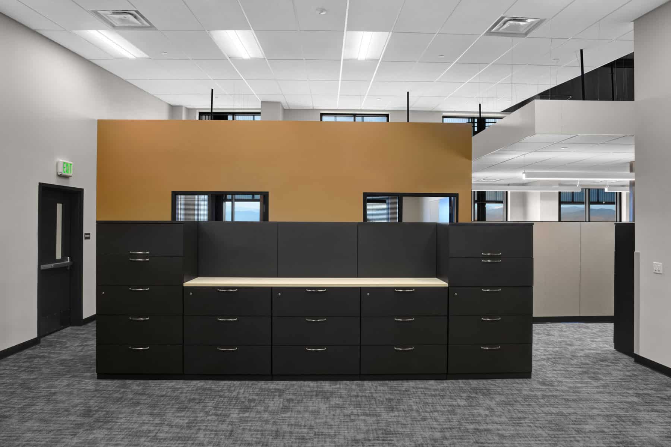
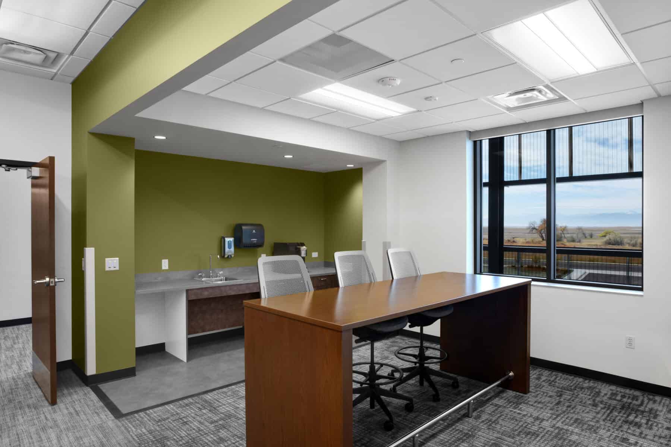
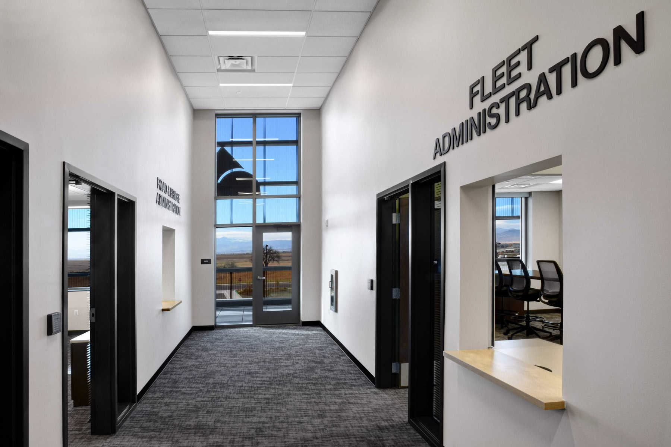

LARIMER COUNTY FLEET CAMPUS
Loveland, CO
Size: 30 acres / 54,750 SF
The goal for this project was to combine a variety of departments including Fleet Services, Natural Resources, and Road and Bridge into one harmonious campus to maximize efficiencies for the user groups and the communities they serve. Within the campus are administrative office spaces, multiple conference rooms, crew rooms, spare parts rooms, light and heavy-duty vehicle and equipment maintenance bays, sign shop, equipment wash bay, covered and uncovered equipment storage bays and staging areas, and fueling stations.
“From the onset, D2C was a strong partner and smoothly handled the many complexities involved. As owner, the County had several different teams involved through each step in design and D2C displayed skill in navigating through to the best outcomes.” ~ Ken Cooper, Facilities Director
