
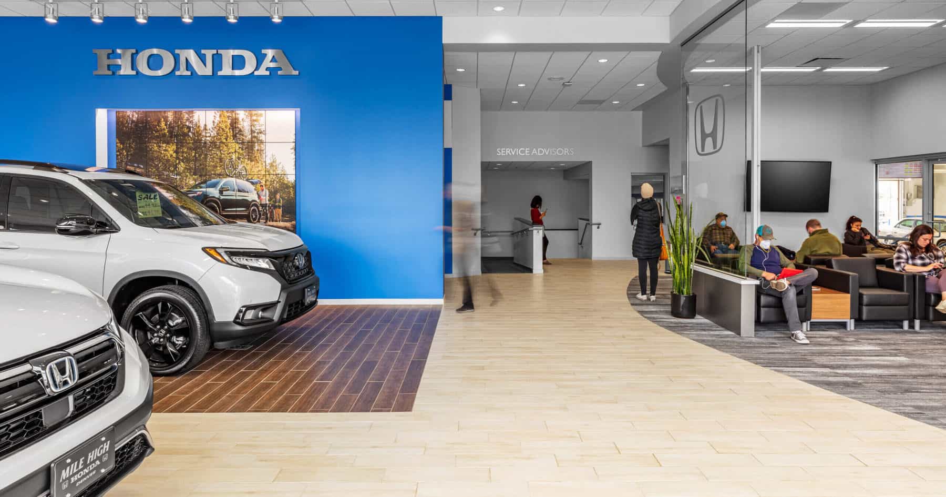
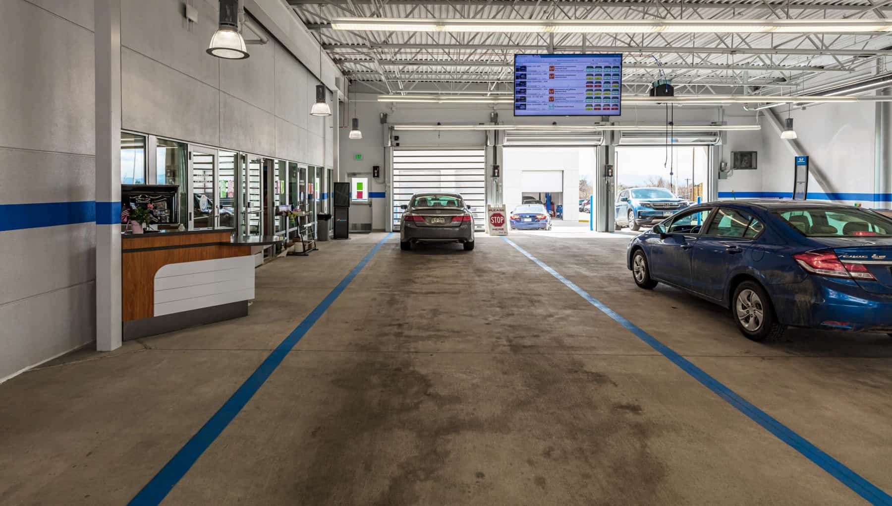

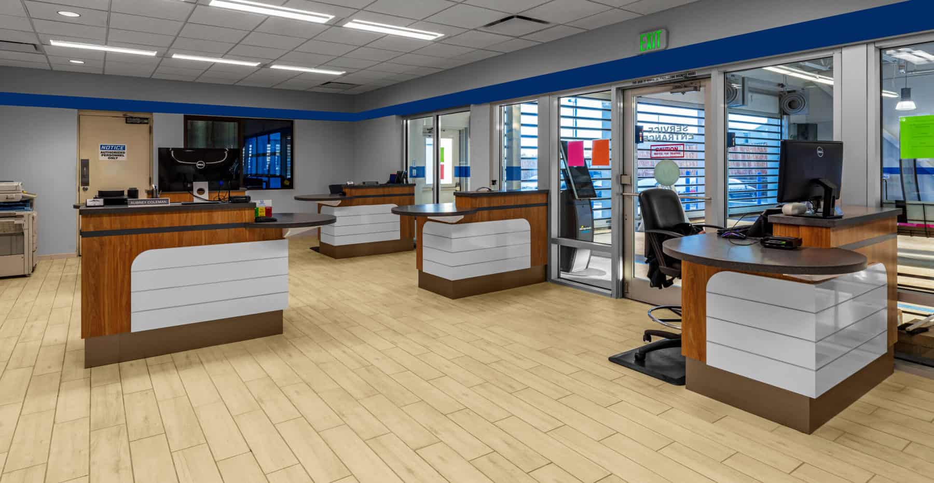
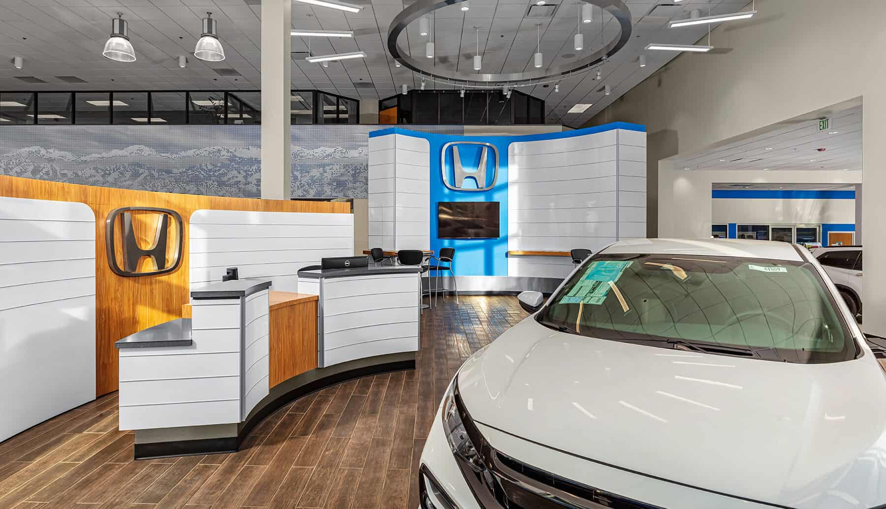
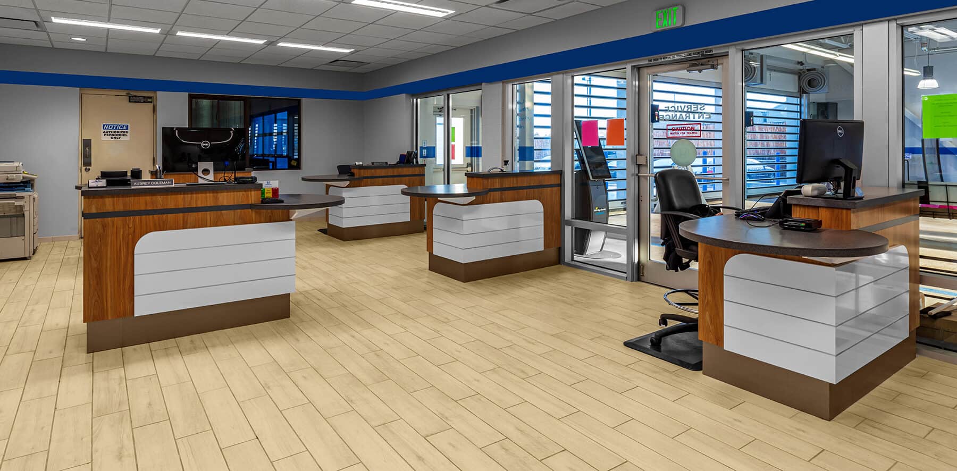
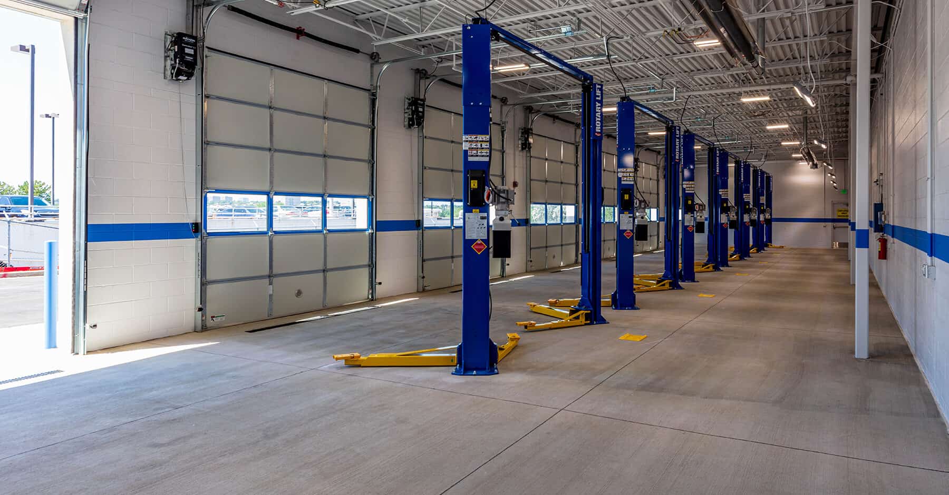

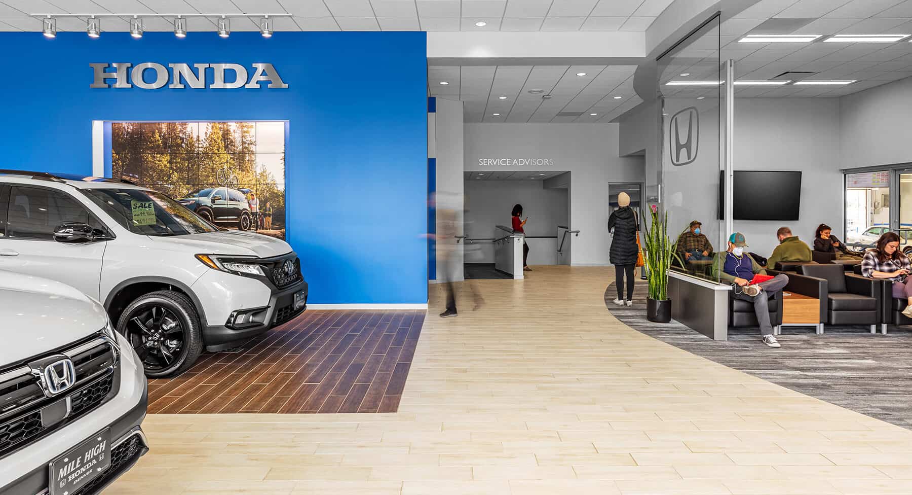
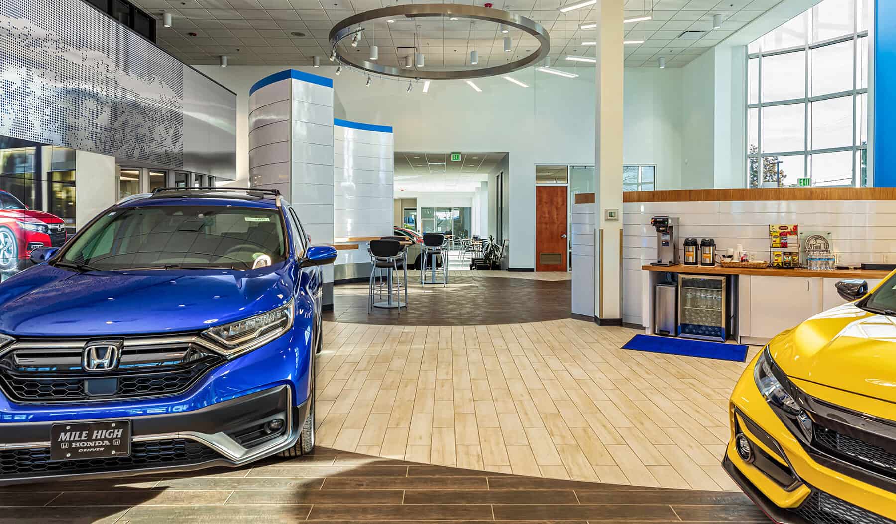
MILE HIGH HONDA
Denver, Colorado
Size: 41,984 SF
D2C Architects worked collaboratively with the owner on this expansion to the Mile High Honda dealership. Our scope of services included a 3 lane service drive expansion, an addition to accommodate a new wash bay with equipment as well as a larger addition to accommodate 7 service/shop bays adjacent to the service entry, and an interior renovation comprised of a kid “zone”, customer restrooms, and a vending/dinette area.
As the project progressed, D2C and the owner discovered the dealership could benefit from additional improvements. Pleased with D2C’s excellent service throughout the project’s life, and outside-the-box thinking, the owner elected to move forward and implement the recommendations. These included: improvements to the facility’s snowmelt system design, a second-floor admin renovation to bring new “life” to the space with more efficient layouts, fresh/modern finishes, and a complete gut and remodel of the showroom. These improvements incorporated the latest DID standards and branding requirements for future dealer agreements.
