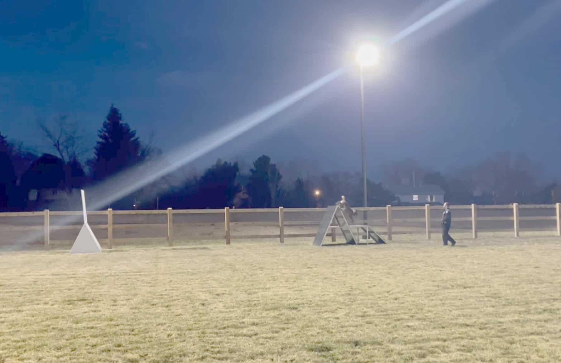
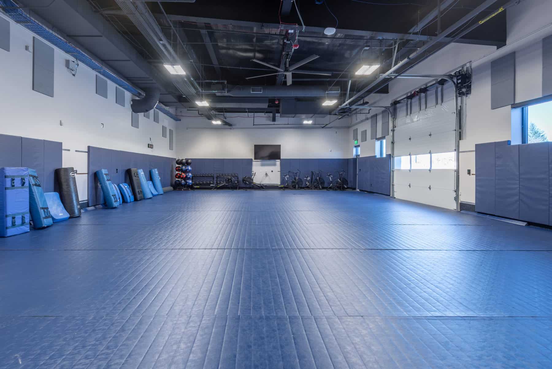
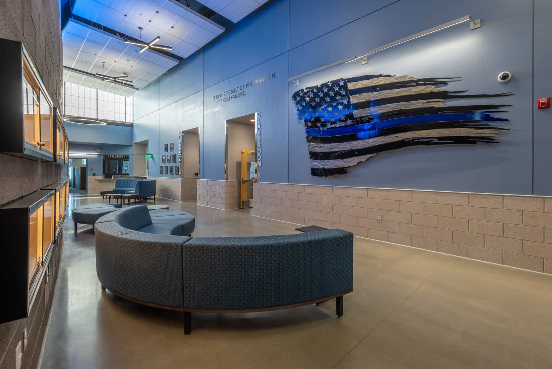
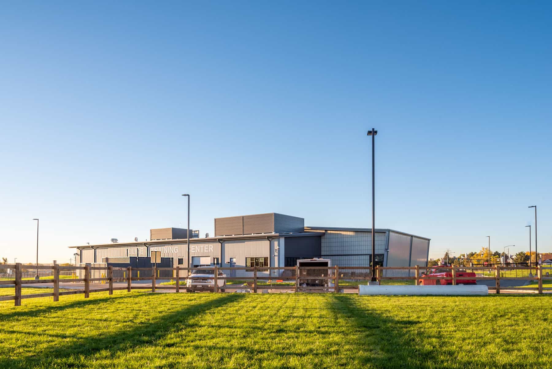
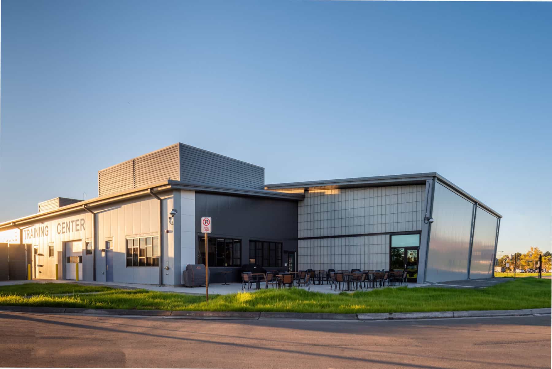
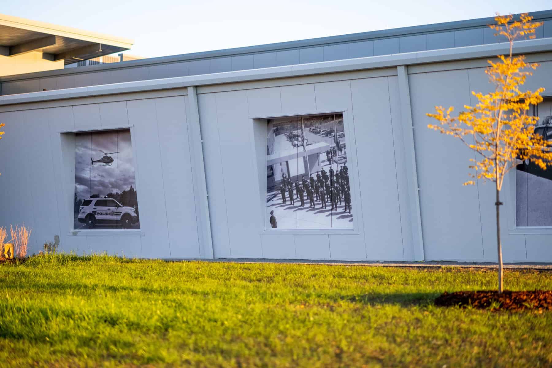
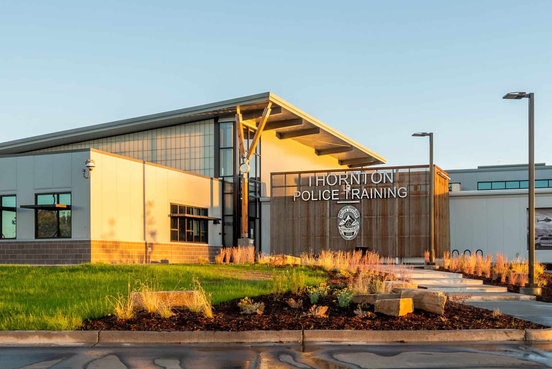
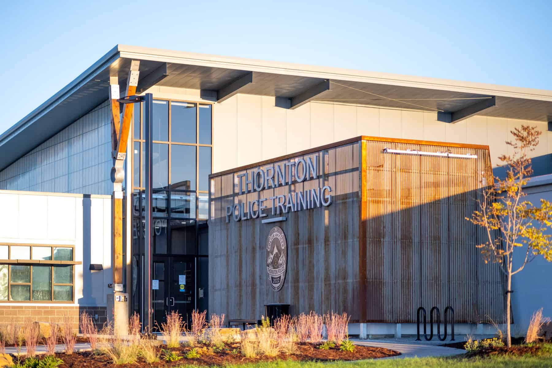
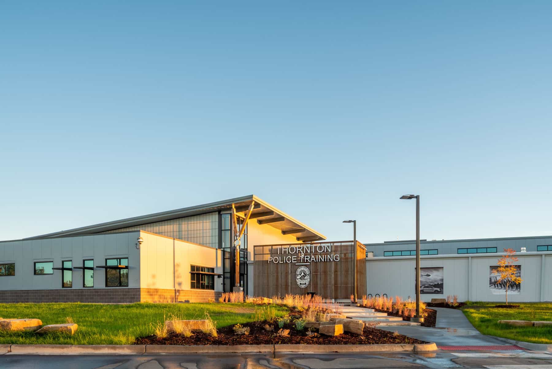
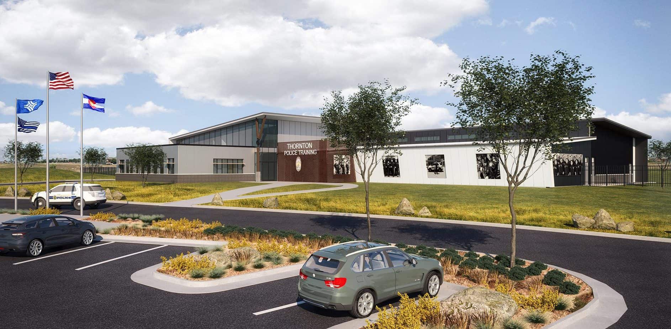
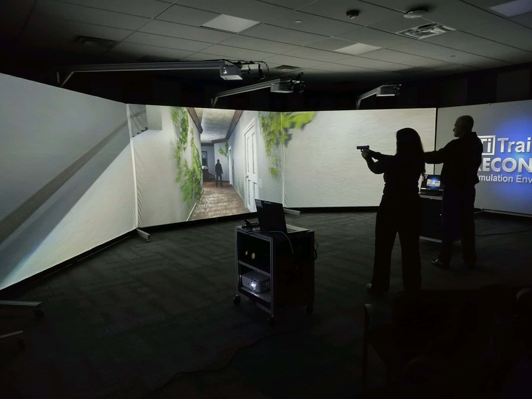
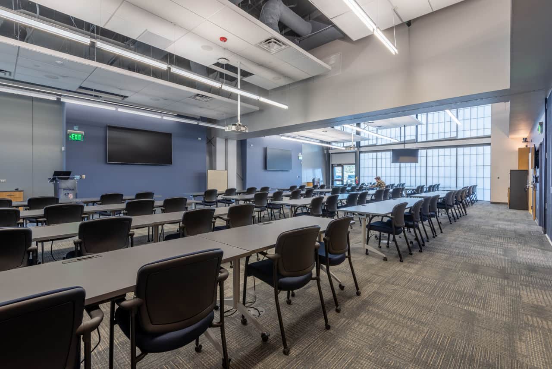
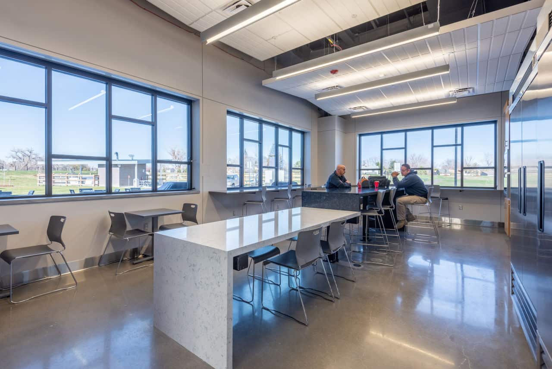
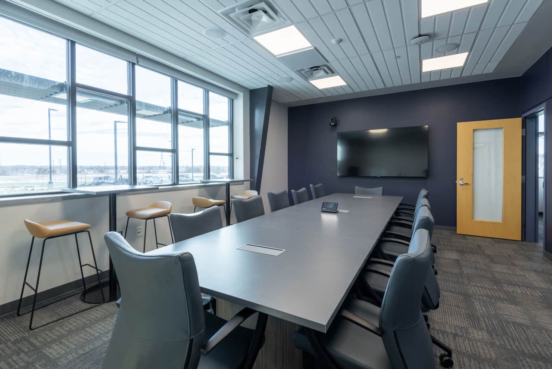
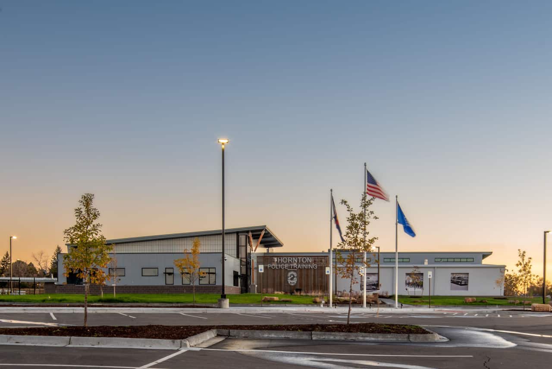
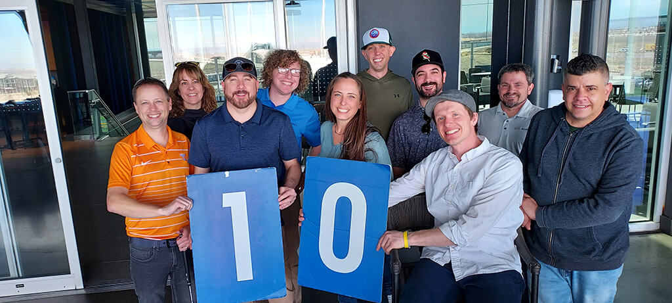
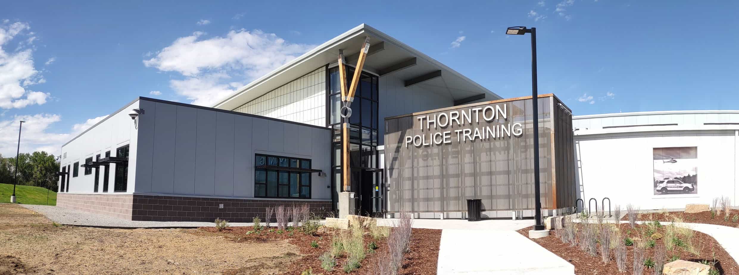
THORNTON POLICE DEPARTMENT TRAINING FACILITY
Thornton, Colorado
Size: 17,269 SF
Collaboration Partners: McClaren, Wilson, and Lawrie Architects (MWL) | Mark Young Construction (MYC)
The new 17,269 SF Thornton Police Training Facility combines aspects of physical, mental, and technological training for the modern cadet. Training areas are provided to improve and practice skills needed in police training, through the lenses of theory, fitness, and real-time critical thinking of how scenarios can be de-escalated through safe, thoughtful communication.
The facility itself contains two classrooms and a lab for theoretical learning, as well as two fitness rooms for physical fitness and training. The two flexible classrooms can be combined into one space, for a larger assembly learning experience.
Innovation in technology and architectural design will assist upcoming cadets. Two scenario rooms will provide situations catered towards hands-on, critical thinking, that will assist the new and seasoned officers in the field. Scenario A is a Simulator Room, which will house an immersive set of digital scenarios for the cadet to run through. The progression of each scenario is modified by the Trainer based on the choices made by the cadet. Real-time, critical thinking, and decision making will be tested here to improve the ability of cadets to de-escalate a multitude of situations.
Scenario B is comprised of mobile partitions that can be reconfigured to create a limitless number of environments. These will provide the cadets with hands-on training opportunities for adaptation in ever-changing real-world conditions. Black-out shades and smoke-screening are provided to further enhance setting variation.
Traditional training areas within the site include a K-9 training yard, a skills pad for vehicular training, and a running track with physical fitness stations. The 1/3-acre K-9 yard includes a canopied storage facility with covered dog-runs to keep the four-legged officers comfortable when at rest.
In essence, the safety of the community, and those who serve it, is at the forefront of the design of this facility. Physical fitness, mental fitness, and adaptability are the key drivers of the innovations provided, through both technology and physical space.
