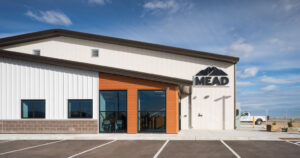
MEAD PUBLIC WORKS
D2C assisted in determining the long-term needs of the Public Works department, phased facility and site planning. Conceptual design through construction observation was completed for

D2C assisted in determining the long-term needs of the Public Works department, phased facility and site planning. Conceptual design through construction observation was completed for
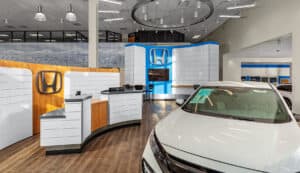
D2C Architects worked collaboratively with the owner on this expansion to the Mile High Honda dealership. Our scope of services included a 3 lane service
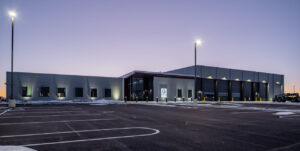
D2C worked collaboratively with the Tri-State Generation and Transmission Association, Inc. and design-build team on this new transmission field facility and training center. Services began
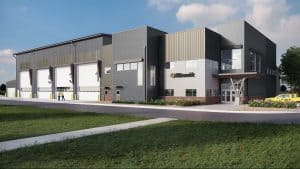
Kiewit’s new headquarter facility consolidated various sites, buildings, and respective equipment into one central location. The project includes: a two-story, 36,700 SF, 8 bay, pre-engineered
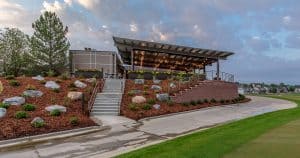
The renovation and addition of the City of Thornton’s Thorncreek Golf Clubhouse was a successful design-build effort. The project includes updating ADA compliant restrooms, entry,
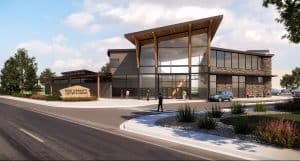
D2C assisted with analyzing and evaluating the current facilities, proposed sites, extensive user group interviews, phasing opportunities and complete planning, programming and master planning for
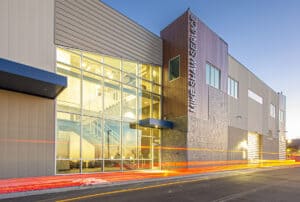
D2C worked collaboratively with Mike Shaw Subaru on the new standalone pre-engineered 45,199 SF Service Center. This includes 20 service bays, 3 detail bays, a
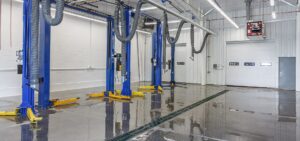
D2C Architects worked hand-in-hand with the Design-Build contractor, Mike Shaw leadership and their mechanics to deliver a successful project. The final outcome provided 4 new
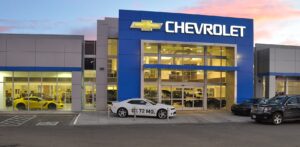
The Park Meadows facility in Lone Tree received extensive construction renovation. It was a personal goal of the owner to transform the customer experience in
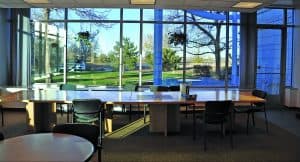
Metro Wastewater Office Building houses Metro District staff from multiple departments and divisions. Based on current and future office space demands, D2C Architects’ scope included:
303.952.4802
1212 S. Broadway Suite 250, Denver, CO 80210
copyright 2020, d2c architects.