
SUMMIT COUNTY TRANSIT
D2C is working closely with Summit County to design their new Transit Headquarters, delivering site, building, and plaza design on an existing and operational campus.

D2C is working closely with Summit County to design their new Transit Headquarters, delivering site, building, and plaza design on an existing and operational campus.
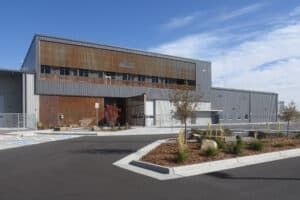
The goal for this project was to combine a variety of departments including Fleet Services, Natural Resources, and Road and Bridge into one harmonious campus
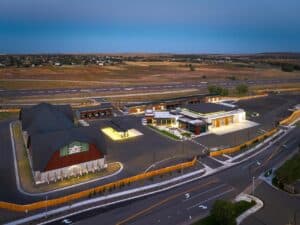
The 13-acre multi-functional campus includes much-needed facility service space and outdoor storage. The site is located in the southwest quadrant of the interchange of E-470
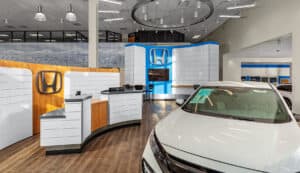
D2C Architects worked collaboratively with the owner on this expansion to the Mile High Honda dealership. Our scope of services included a 3 lane service
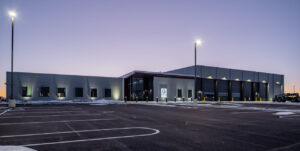
D2C worked collaboratively with the Tri-State Generation and Transmission Association, Inc. and design-build team on this new transmission field facility and training center. Services began
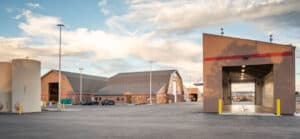
The main goal for the E-470’s Maintenance Site A was to improve the functionality and coordination abilities of the Toll Staff, Roadway Support team, and
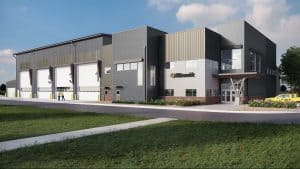
Kiewit’s new headquarter facility consolidated various sites, buildings, and respective equipment into one central location. The project includes: a two-story, 36,700 SF, 8 bay, pre-engineered
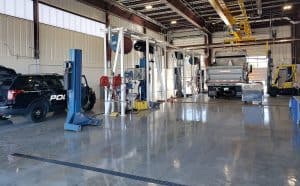
The Town of Castle Rock Public Works facilities were no longer accommodating the needs of the community or staff. Staff members were spread out, conference
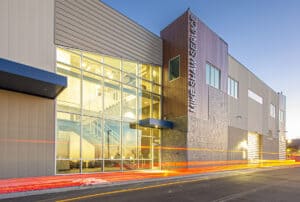
D2C worked collaboratively with Mike Shaw Subaru on the new standalone pre-engineered 45,199 SF Service Center. This includes 20 service bays, 3 detail bays, a
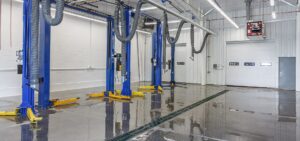
D2C Architects worked hand-in-hand with the Design-Build contractor, Mike Shaw leadership and their mechanics to deliver a successful project. The final outcome provided 4 new
303.952.4802
1212 S. Broadway Suite 250, Denver, CO 80210
copyright 2020, d2c architects.