
SUMMIT COUNTY TRANSIT
D2C is working closely with Summit County to design their new Transit Headquarters, delivering site, building, and plaza design on an existing and operational campus.

D2C is working closely with Summit County to design their new Transit Headquarters, delivering site, building, and plaza design on an existing and operational campus.
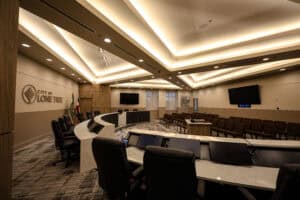
Partnering with the City of Lone Tree, D2C assisted with space planning and design options to maximize the space and adhere to ADA compliance and
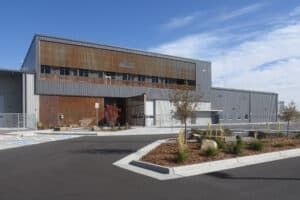
The goal for this project was to combine a variety of departments including Fleet Services, Natural Resources, and Road and Bridge into one harmonious campus

Summit County Rescue Group includes 65 active members and provides 24 hour/365 days a year rescue services. In 2021, they were the second busiest rescue
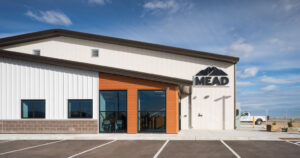
D2C assisted in determining the long-term needs of the Public Works department, phased facility and site planning. Conceptual design through construction observation was completed for
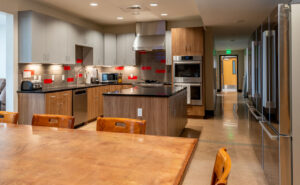
This single-story fire station built in 1999 comprised of approximately 8,200 SF and at the time was the only fire station for the Tri-Lakes Monument
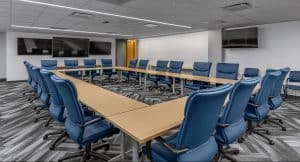
The Aurora Police Headquarters was in need of upgrading their spaces which no longer served their user’s needs. D2C worked with the City of Aurora
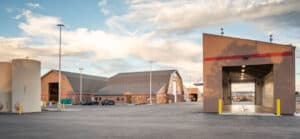
The main goal for the E-470’s Maintenance Site A was to improve the functionality and coordination abilities of the Toll Staff, Roadway Support team, and
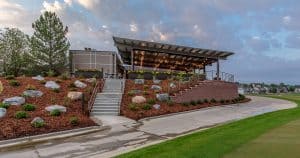
The renovation and addition of the City of Thornton’s Thorncreek Golf Clubhouse was a successful design-build effort. The project includes updating ADA compliant restrooms, entry,
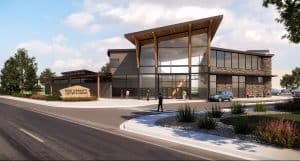
D2C assisted with analyzing and evaluating the current facilities, proposed sites, extensive user group interviews, phasing opportunities and complete planning, programming and master planning for
303.952.4802
1212 S. Broadway Suite 250, Denver, CO 80210
copyright 2020, d2c architects.