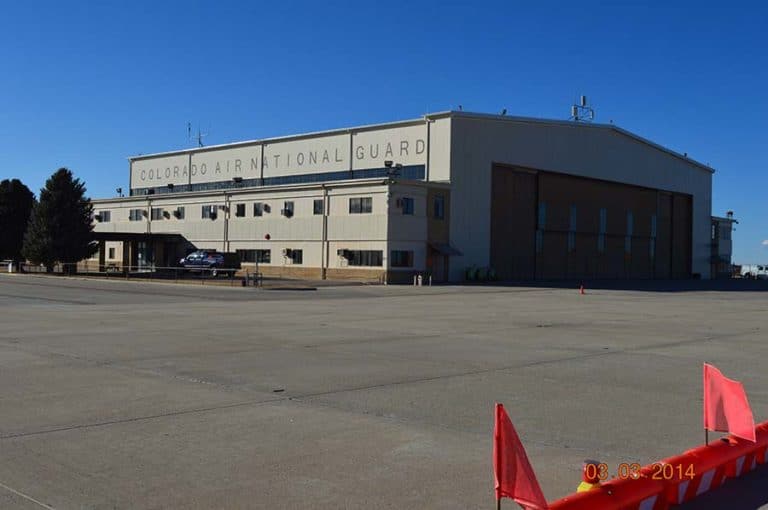
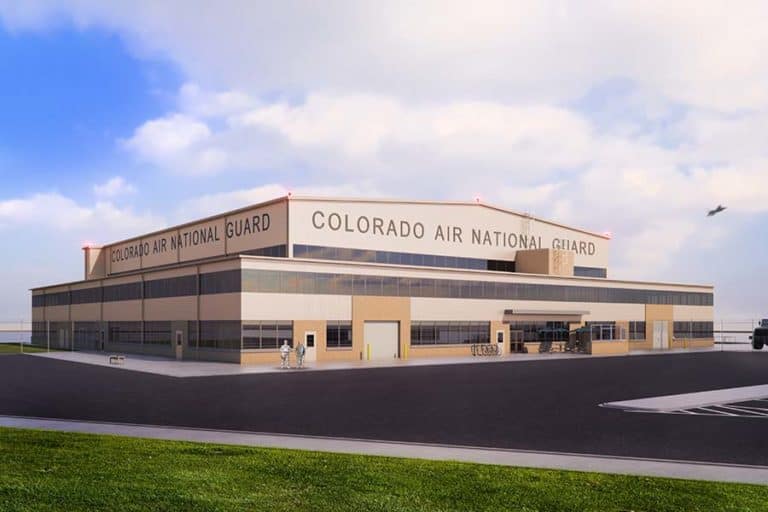
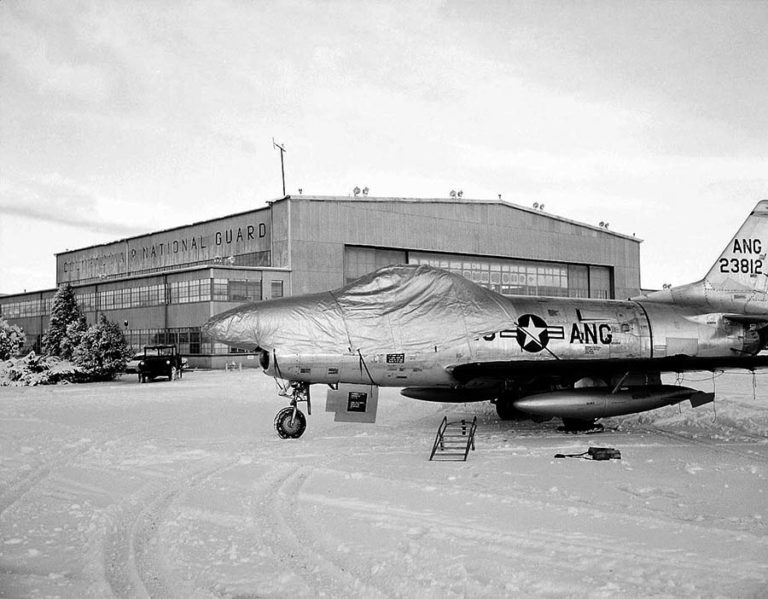
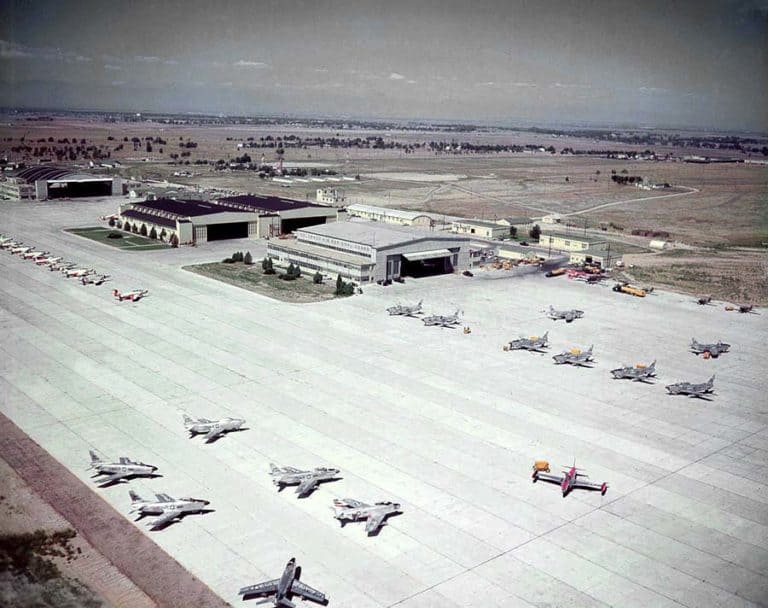

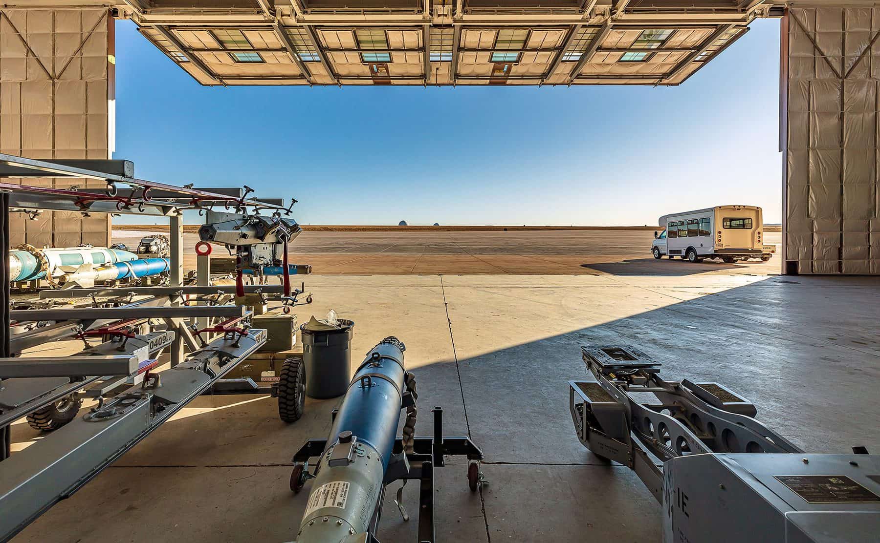
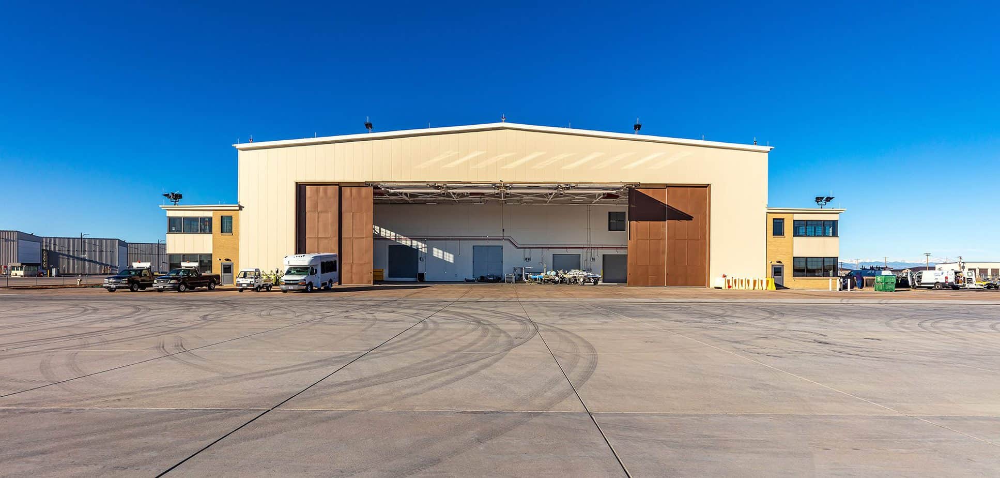
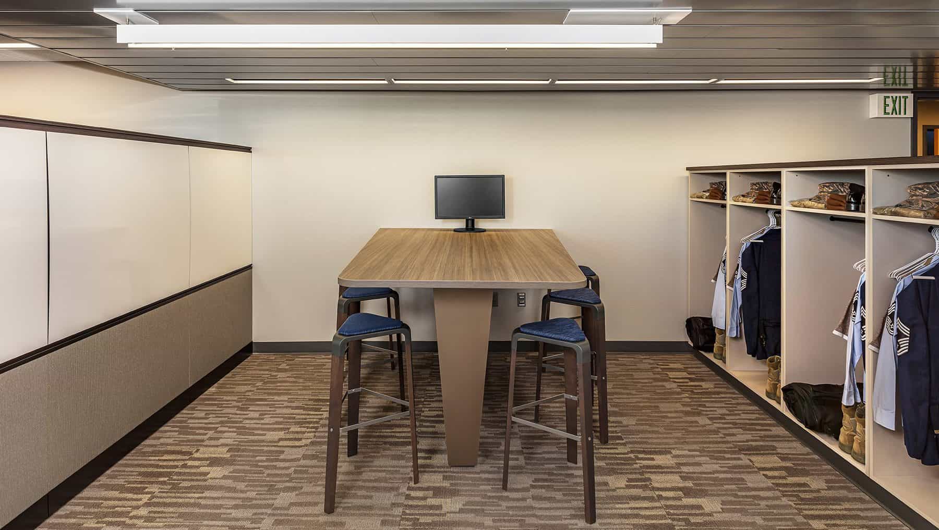
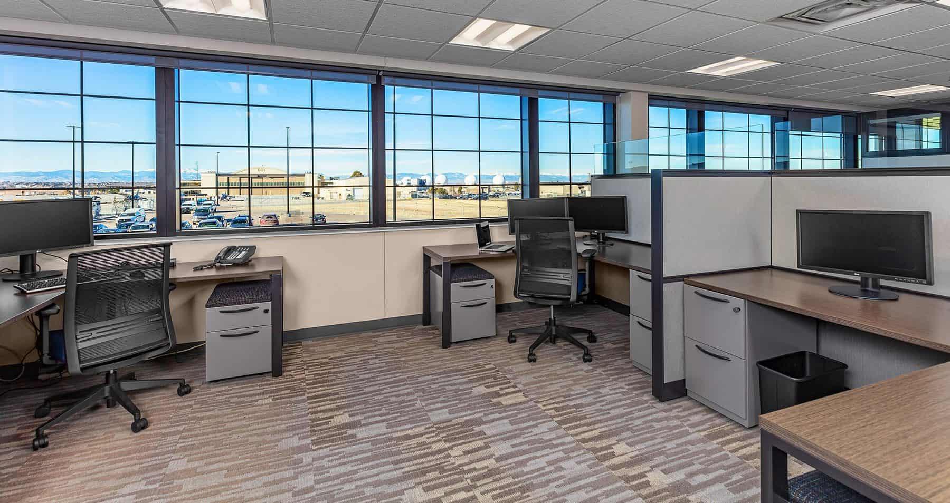
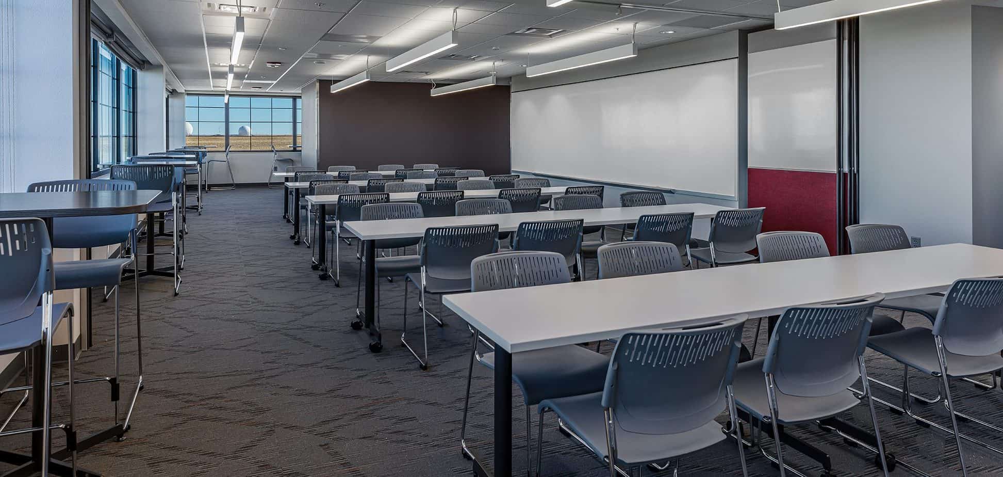
COLORADO AIR NATIONAL GUARD, HANGAR B-909
Buckley Air Force Base, Aurora, Colorado
Size: 62,633 SF
Collaboration Partners: Burns & McDonnell | JE Hurley Inc.
Designed in accordance with ANG Sustainable Design Policy, USGBC’s LEED Silver and Energy Independence and Security Act of 2007 (EISA 07) and complies with Federal Leadership in High Performance and Sustainable Buildings Memo
Awarded “Best Green Project in 2019” by ENR Mountain States
Featured in The Military Engineer (TME) – November-December 2016
Featured in Colorado Construction & Design – Summer 2016
D2C worked closely with Buckley Air Force Base and multiple user groups to complete an interior renovation while preserving the historical characteristics of the post-World War II aircraft hangar built in 1956. D2C helped the historic facility prepare for the 21st century including Base Operations, Air Passenger Terminal, Load Crew Training, Mission Training, administrative spaces, conference areas and classrooms, and overall furniture design. This facility targeted LEED Silver certification through a series of sustainable enhancements that incorporated photovoltaics, a geothermal / geo-exchange system, an energy recovery unit, and daylighting to make the building more operationally efficient as it continues its mission well into the future.
“I was amazed during the design charrette how easily we were able to bring so many different perspectives and personalities together. The design team’s guidance was excellent because they understood our users and their needs.”
– Lt. Col. Thomas Nefe, USAF, Assistant Base Civil Engineer with the 140th Civil Engineer Squadron and project manager for the rehabilitation of Building 909.
